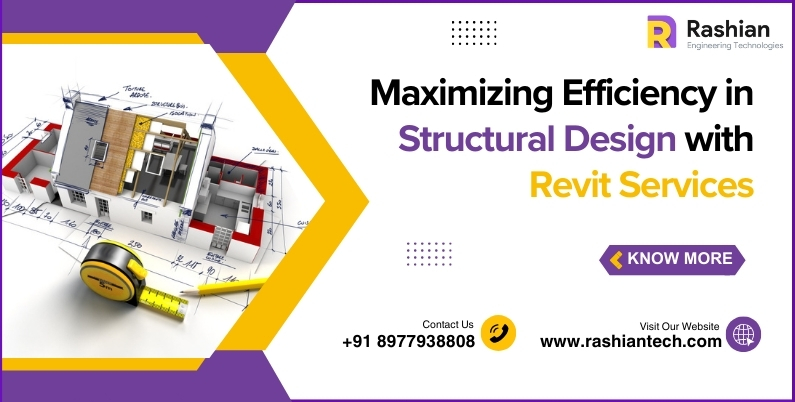
Maximizing Efficiency in Structural Design with Revit Services
Rashian Technologies, known for its pioneering and full fledge engineering solutions, provides Revit Services in Hyderabad to help clients achieve best efficacy in basic structural design. By leveraging advanced BIM (Building Information Modeling) capabilities, Revit enables project teams to boost design precision, reduce errors, and streamline the entire project workflow.
As rivalry in the construction sector grows, the need for robust tools and methodologies becomes ever more critical. The use of Revit software has transformed the way projects are visualized, planned, and executed. Rashian Technologies integrates Revit into structural design projects to provide an edge in quality, coordination, and delivery speed. This commitment to technology and excellence ensures that projects not only meet but exceed client expectations, setting a new standard for structural engineering practices in Hyderabad and beyond.
Revit Services in Hyderabad
Revit, developed by Autodesk, is a powerful Building Information Modeling (BIM) software widely used in the construction and engineering sectors. It allows architects, engineers, and construction professionals to create a unified, 3D model that encapsulates every detail of a building project. Revit Services in Hyderabad provided by Rashian Technologies are tailored to ensure seamless integration, high-quality design, and error-free execution.
Why Choose Revit for Structural Design?
- Enhanced Collaboration: Revit’s cloud-based environment fosters better collaboration among various stakeholders, including engineers, architects, and contractors. With Revit, all team members can work on the same model simultaneously, ensuring real-time updates and reducing the risk of miscommunication. This collaborative approach streamlines the workflow and helps maintain project alignment, as any changes made to the model are instantly visible to all parties involved. This real-time synchronization minimizes project delays and ensures that all stakeholders are informed, engaged, and able to contribute effectively. Revit also supports cross-disciplinary direction by integrating different design elements—structural, mechanical, and architectural—into one cohesive model. This unified platform prevents design clashes and promotes a smoother decision-making process. The ability to share data, access version history, and communicate through cloud-based tools like Autodesk BIM 360 enhances transparency and accountability across the project lifecycle. This level of integration not only increases productivity but also reduces rework and potential errors.
- Precision and Accuracy: The 3D modeling capability in Revit helps engineers identify potential design issues at an early stage. This allows for proactive problem-solving, ensuring that structural components are accurately designed to meet both functional and safety standards. Revit for structural design offers unmatched precision and accuracy, making it a top choice for engineers and designers. The software’s parametric modeling capabilities ensure that every element, from beams to columns, is accurately designed and integrated within the overall structure. Changes made to one part of the design automatically update the entire model, reducing the risk of errors and ensuring consistent and precise alignment. Additionally, Revit’s ability to work with detailed, real-time data improves the overall quality of the design, allowing for more accurate calculations, material estimations, and structural assessments. This precision is essential in structural design, where even the smallest mistake can lead to significant consequences. Revit’s advanced features enhance the ability to create highly detailed and accurate designs, providing a solid foundation for successful construction projects.
- Streamlined Workflows: Revit automates repetitive tasks and streamlines workflows, enabling teams to focus on more complex aspects of design and analysis. This boosts productivity and saves valuable time during the project lifecycle. Revit offers streamlined workflows that significantly enhance the efficiency of structural design projects. By integrating various design processes into a single platform, Revit eliminates the need for multiple software applications, reducing the chances of errors and inconsistencies. Its centralized model ensures that all team members—architects, engineers, and contractors—work with the most up-to-date information, promoting better collaboration and faster decision-making. Additionally, Revit’s automation features, such as automated updates and scheduling, help to optimize project timelines, making it easier to manage changes and deliver projects on time. This seamless flow of information helps in minimizing manual tasks and accelerates the overall design and construction process.
- Comprehensive Documentation: Revit’s built-in tools facilitate the creation of detailed documentation, including schedules, materials, and cost estimates. This level of detail ensures that every aspect of the project is accounted for, from design to implementation. Revit for structural design streamlines the documentation process, ensuring that all project details are captured accurately and efficiently. With its robust parametric modeling capabilities, Revit automatically updates drawings, schedules, and reports when changes are made to the design. This feature reduces errors and omissions, ensuring consistency across all documentation. The software allows for the generation of comprehensive, high-quality construction documents, including plans, elevations, and details, which are critical for clear communication between engineers, architects, and contractors. By consolidating all project information into a single model, Revit facilitates easy access to up-to-date documentation, enhancing collaboration and ensuring that every team member works from the most current set of data.
Key Benefits of Partnering with Rashian Technologies for Revit Services
- Time and Cost Efficiency: Our Revit services help clients reduce project timelines and minimize costs by optimizing the design process.
- Improved Design Quality: Leveraging Revit’s advanced tools allows us to create highly accurate and detailed models, which significantly improve the quality and reliability of the final structure.
- Seamless Coordination: With Revit’s collaborative tools, we ensure that coordination between different teams is smooth, reducing errors and enhancing overall efficiency.
Conclusion:
In conclusion, Revit stands out as an essential tool for structural design, offering a comprehensive and collaborative platform that enhances productivity, accuracy, and efficiency in the design process. By leveraging Revit’s powerful features, including its 3D modeling capabilities, parametric design, and integration with other software, engineers and designers can ensure seamless project execution and optimized performance. For those seeking to stay ahead in the rapidly evolving field of structural design, choosing Revit is an investment in precision and innovation. Rashian Technologies is dedicated to harnessing the full potential of Revit in delivering high-quality structural designs, helping clients achieve their project goals with unparalleled expertise and attention to detail.
FAQs
- What types of projects can benefit from Revit Services in Hyderabad?
Revit services are beneficial for a wide range of projects, including residential, commercial, and industrial structures. - How do Revit services improve project timelines?
Revit’s automation and real-time collaboration tools streamline workflows, reducing project timelines and minimizing delays. - Is Revit suitable for small-scale projects?
Yes, Revit can be used effectively for both small-scale and large-scale projects, providing high accuracy and detail. - Why choose Rashian Technologies for Revit Services?
Our team’s expertise, commitment to innovation, and tailored solutions set us apart in delivering superior Revit services. - Can Revit services help with cost estimation?
Yes, Revit’s built-in tools allow for comprehensive cost estimation, ensuring better budget management for your projects. - Does Revit support sustainable design practices?
Absolutely, Revit includes tools that help in planning energy-efficient designs, allowing projects to meet sustainability goals. - What role does Revit play in clash detection?
Revit’s clash detection capabilities allow for identifying and resolving potential design conflicts before construction begins, ensuring a smoother project execution. - How do Revit’s visualization tools enhance project presentations?
Revit’s 3D modeling and rendering tools create detailed visualizations that help clients and stakeholders better understand the project layout and design. - Is training required to use Revit effectively?
While Revit is user-friendly, professional training can significantly enhance its usage and maximize the benefits it offers. Rashian Technologies provides expert guidance for seamless integration. - Can Revit integrate with other software used in construction?
Yes, Revit can integrate with various other software tools, such as AutoCAD and Navisworks, to facilitate comprehensive project management and coordination.


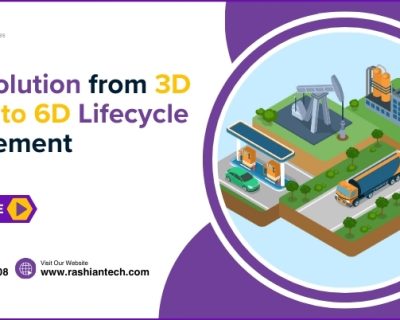
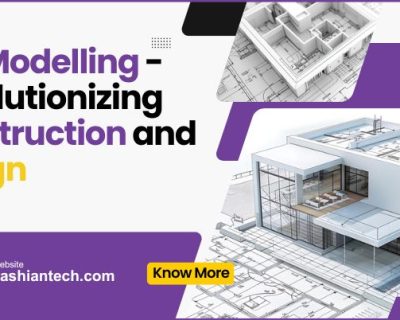
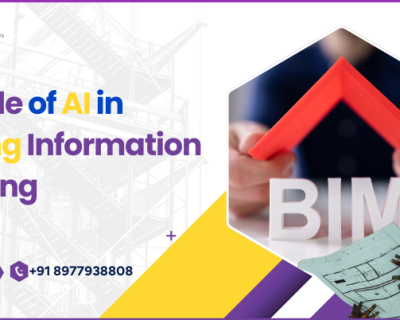
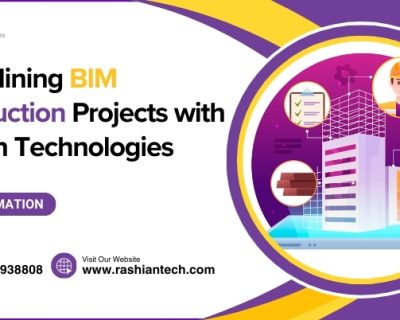
13 comments on “Maximizing Efficiency in Structural Design with Revit Services”
Comments are closed