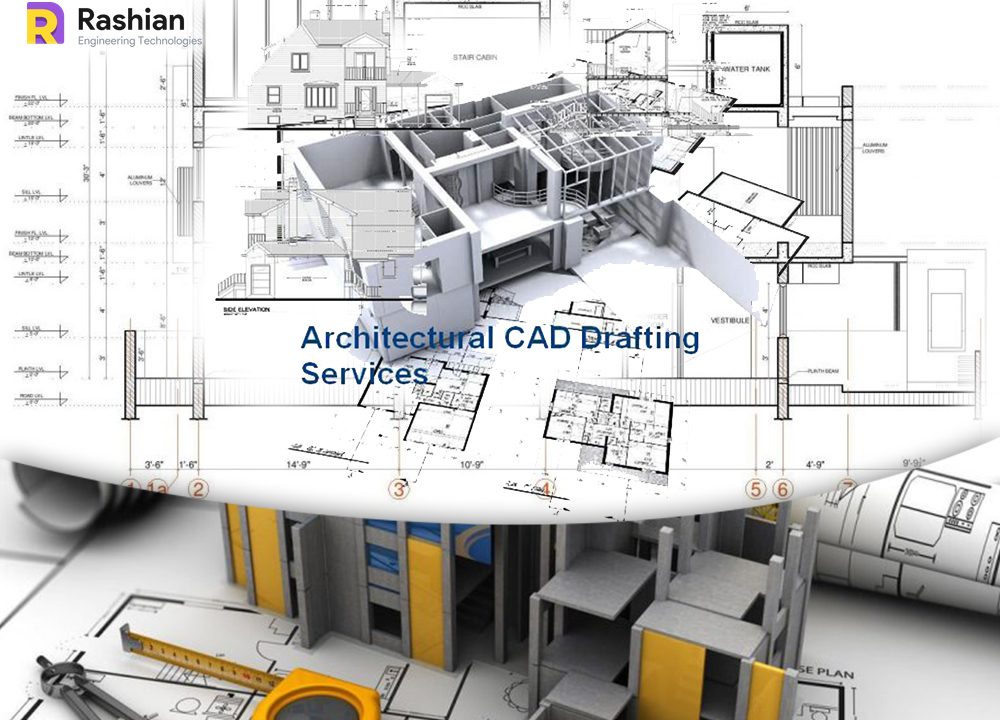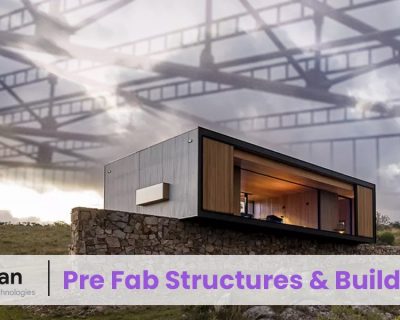Blog

Architectural CAD Drafting Services
Construction of building with the architectural CAD drafting services,The usage of CAD software has changed the work pattern in the construction industries, especially to the engineer, architecture, etc. The usage of CAD tools has replaced traditional drafting or drawing with the 3D design. This software has lessened the chances of having errors during construction. And thus, nowadays, many construction owners choose to run their construction site with the usage of the architectural CAD drafting services to focus on the flourishing of the constant evolution towards the profit. The demand for the usage of CAD tools in planning the 3D model is increasing with the passing days because it allows them to give shape to their idea, concept into detailed designs, even to 3D visualization.
What Are Architectural CAD Drafting Services?
Architectural CAD drafting involves the creation of precise 2D and 3D drawings using specialized software like AutoCAD, Revit, and SketchUp. These digital drawings serve as the foundation for construction projects, ensuring that every aspect of the design is accurately represented before construction begins. CAD drafting replaces traditional hand-drawn blueprints with more efficient, editable, and scalable digital plans.
Why Choose Rashian Technologies for CAD Drafting Services?
At Rashian Technologies, we bring expertise, innovation, and efficiency to every architectural drafting project. Here’s why our CAD drafting services stand out:
1. Accuracy and Detail-Oriented Designs
Our team ensures high precision in every drawing, minimizing errors and discrepancies in the construction phase.
2. Advanced Software & Tools
We utilize industry-leading CAD software like AutoCAD, Revit, and BIM modeling tools to deliver high-quality results tailored to client specifications.
3. Customized Solutions
We offer tailored drafting solutions for residential, commercial, and industrial projects, ensuring that each design meets the specific requirements of our clients.
4. Cost and Time Efficiency
By leveraging cutting-edge technology, we reduce design time and costs while improving productivity and project turnaround.
5. Seamless Collaboration
Our digital drafting services enable seamless collaboration between architects, engineers, and construction professionals, ensuring smooth project execution.
Our Architectural CAD Drafting Services
Rashian Technologies offers a comprehensive range of CAD drafting services, including:
1. 2D CAD Drafting
- Floor plans, elevations, and sections
- Site plans and landscape designs
- Electrical, plumbing, and HVAC layouts
2. 3D CAD Modeling
- 3D visualization for enhanced project understanding
- Interior and exterior 3D modeling
- BIM (Building Information Modeling) integration
3. Structural & MEP Drafting
- Structural framing and foundation plans
- Mechanical, electrical, and plumbing (MEP) drafting
- Coordination drawings for construction professionals
4. Conversion Services
- Paper to CAD conversion
- PDF to DWG conversion
- 2D to 3D conversion
Several agencies come up with the expert team and collaborate with the firm to help the workers in managing all projects from requirement gathering through to delivery with the usage of CAD tools. Let’s learn some of the advantages of using software tools.
Enure the precise planning and design
The architectural CAD drafting services allow the architect or engineer in creating the sleeker and more extensive plans with precision so that the workers can simply coordinate with each other and give the physical outcome. The drawing with pen and paper method replaced by the CAD tools and simply pare the time of planning and chances of occurring any error.
Helps in the assessment of the management
The CAD software tools help the firm owner or the engineer in managing the ways of cost and risk management. The architectural CAD drafting services help the engineer and architects to track and plan various stages from design to construction with its 4D capabilities. These lessened in making the error, and in result, helps to maintain the costing.
There are other benefits of using the CAD tools that the firm owner can avail of. All you have to do is to collaborate your firm with the reputed agencies, who will help you in visualizing your idea into reality.
Industries We Serve
Rashian Technologies provides CAD drafting services for various industries, including:
- Architectural Firms: Concept designs, detailed plans, and project visualization.
- Construction Companies: Blueprints and technical drawings for construction execution.
- Engineering Firms: Structural and MEP drafting for efficient project planning.
- Real Estate Developers: High-quality renderings for marketing and presentations.
Conclusion
Architectural CAD drafting services are the backbone of modern construction projects, ensuring precision, efficiency, and seamless execution. Rashian Technologies is committed to delivering top-notch CAD drafting solutions, helping clients achieve excellence in their construction projects. Contact us today to streamline your architectural drafting needs and bring your designs to life with accuracy and innovation.




