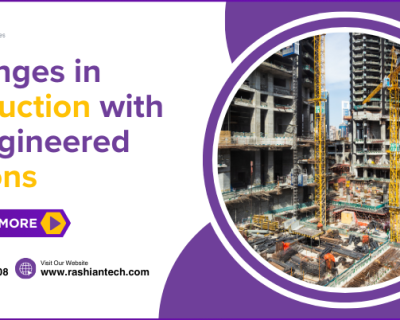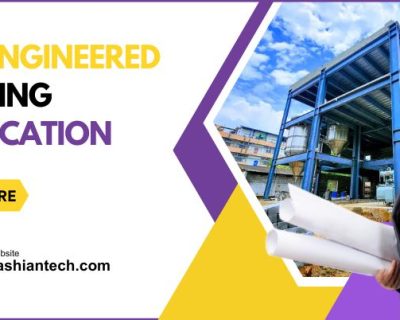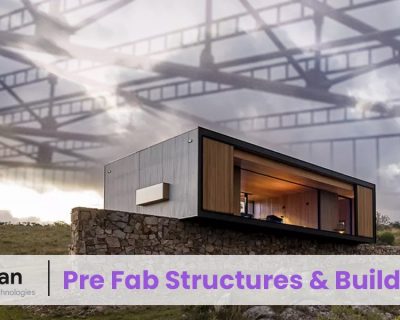Blog

Customizable Interiors for Pre-Engineered Buildings (PEBs)
Pre-Engineered Buildings (PEBs) have become a popular choice across various industries due to their cost-effectiveness, speed of construction, and structural reliability. However, one aspect of PEBs that is often underappreciated is the potential for highly customizable interiors, it is due to the work of PEB contractors in Hyderabad. These interiors offer the flexibility to tailor spaces to specific needs, making PEBs a versatile option for commercial, industrial, and even residential use. In this blog, we’ll explore the key features and benefits of Customizable Interiors for Pre-Engineered Buildings (PEBs) and how they can be adapted to meet diverse requirements.
Key Elements of PEB:
1. Understanding the Basics of PEB Interiors
Understanding the basics of Pre-Engineered Buildings (PEBs) involves recognizing how these structures are designed and constructed to maximize efficiency, flexibility, and cost-effectiveness. PEBs are made from pre-fabricated components that are manufactured off-site and then assembled on-site, significantly reducing construction time. These buildings use a clear-span design, meaning there are no internal load-bearing walls or columns, allowing for vast open spaces and adaptable interiors. The versatility of PEBs extends to their exterior and interior designs, which can be customized to meet specific functional and aesthetic requirements. This makes PEBs a popular choice for a wide range of applications, from industrial warehouses and commercial buildings to residential and mixed-use developments.
2. Flexible Partitioning Options

Flexible partitioning options in Pre-Engineered Buildings (PEBs) provide a dynamic solution for customizing interior spaces to meet changing needs. Unlike traditional buildings, PEBs utilize a clear-span design, which eliminates the need for internal load-bearing walls and opens up the floor plan for creative use. This allows for the easy installation and reconfiguration of partitions made from various materials, such as gypsum, glass, or insulated panels, depending on the specific requirements for privacy, soundproofing, or aesthetics. Whether it’s for creating individual offices, conference rooms, or different functional zones within a larger space, these partitions can be adjusted or removed with minimal effort, enabling businesses to adapt their environments quickly as their needs evolve. This flexibility is a significant advantage in sectors where space utilization may change frequently, offering a cost-effective way to modify interiors without major structural alterations..
3. Modular Furniture and Fixtures
Modular furniture and fixtures are a perfect complement to the adaptable nature of Pre-Engineered Buildings (PEBs), offering unparalleled flexibility in interior design. In PEBs, where the interior layout can be easily reconfigured due to the clear-span structure, modular furniture allows for effortless changes to accommodate evolving needs. This type of furniture is designed to be versatile and reconfigurable, making it ideal for dynamic environments such as offices, retail spaces, and educational facilities. Modular workstations, shelving units, and storage solutions can be rearranged, expanded, or reduced as required, providing a cost-effective way to optimize space usage and adapt to different functions. This adaptability not only enhances the functionality of the interior but also ensures that the space can evolve with the organization’s changing demands, making modular furniture a practical choice for modern PEB interiors.
4. Adaptable Lighting Solutions

Adaptable lighting solutions are a key feature of Pre-Engineered Buildings (PEBs), offering enhanced flexibility and efficiency in creating the ideal interior environment. In PEBs, where the interior space is open and free of internal structural constraints, lighting systems can be customized to meet a variety of needs. From strategically placed natural light sources such as skylights and large windows to advanced artificial lighting options like adjustable LED fixtures, PEBs allow for a wide range of lighting configurations. These adaptable solutions can be tailored to different areas of the building, such as creating focused task lighting in workspaces, ambient lighting in communal areas, or accent lighting to highlight specific features. Additionally, smart lighting controls can be integrated to manage lighting levels and schedules, further enhancing energy efficiency and convenience. This flexibility in lighting design ensures that PEB interiors are not only functional but also comfortable and visually appealing.
5. Integrated HVAC Systems
Integrated HVAC systems are a vital component of Pre-Engineered Buildings (PEBs), offering efficient climate control tailored to the unique needs of these versatile structures. The clear-span design of PEBs allows for unobstructed space, making it easier to incorporate advanced HVAC solutions that can be customized for different areas within the building. These systems can be designed to provide precise temperature and humidity control, ensuring a comfortable environment for various applications, from office spaces to industrial facilities. Integration of energy-efficient HVAC technologies, such as variable refrigerant flow (VRF) systems and smart thermostats, further enhances operational efficiency and reduces energy consumption. Additionally, HVAC systems in PEBs can be zoned to manage different areas independently, allowing for cost savings by heating or cooling only the spaces in use. This adaptability not only improves occupant comfort but also contributes to the overall sustainability and cost-effectiveness of the building.

6. Versatile Flooring Options
Versatile flooring options are a significant advantage in Pre-Engineered Buildings (PEBs), allowing for a wide range of materials and finishes to suit various functional and aesthetic requirements. The adaptability of PEBs, with their open and unobstructed interior space, enables the seamless integration of different flooring types, from durable industrial surfaces like epoxy and concrete to more refined options such as vinyl, carpet tiles, or hardwood. Each flooring material can be selected based on the specific needs of the space, such as resistance to heavy loads, ease of cleaning, or acoustic performance. For example, epoxy flooring is ideal for high-traffic or industrial areas due to its durability and resistance to chemicals, while carpet tiles offer comfort and noise reduction in office environments. The flexibility in flooring choices ensures that PEB interiors can be tailored to meet diverse usage requirements while maintaining a cohesive and functional design.
PEB contractors in Hyderabad
Customizable Interiors for Pre-Engineered Buildings (PEBs) a hallmark of Pre-Engineered Buildings (PEBs), and at Rashian Technologies, we specialize in leveraging this flexibility to create spaces that are both functional and aesthetically pleasing. PEBs offer a unique advantage with their clear-span design, which eliminates internal structural constraints and provides a versatile canvas for interior customization. This design freedom allows for a wide array of adaptable features, including modular partitions, flexible furniture arrangements, and integrated lighting and HVAC systems.
Our approach to customizable interiors involves using advanced technologies and materials to ensure that each PEB meets the specific needs of its occupants. Modular partition systems can be easily reconfigured to create different layouts, whether it’s open-plan offices, private workspaces, or specialized areas. We also offer a range of flooring options and finishes that cater to various requirements, from durable industrial surfaces to elegant office finishes.
Lighting solutions are another area where Rashian Technologies excels, providing adaptable and energy-efficient options that enhance the functionality and ambiance of the space. Customizable Interiors for Pre-Engineered Buildings (PEBs) and HVAC systems are designed to optimize climate control, ensuring comfort while minimizing energy consumption.
By combining innovative design with cutting-edge technology, Rashian Technologies transforms PEB interiors into adaptable, efficient, and visually appealing environments. Whether for commercial, industrial, or mixed-use applications, our customizable solutions make PEBs a versatile choice that evolves with your needs.
FAQs on Customizable Interiors for PEBs
- What are customizable interiors in PEBs?
Customizable interiors in PEBs refer to the ability to design and adapt the internal layout and features of a building according to specific needs. This can include partitioning, lighting, HVAC systems, flooring, and more.
- Can I change the interior layout of a PEB after it’s built?
Yes, one of the main advantages of PEBs is their flexibility. The interior layout can be modified even after construction, thanks to modular partition systems and adaptable design elements.
- What types of materials can be used for partitioning in PEB interiors?
Common materials for partitioning in PEBs include gypsum board, glass, insulated panels, and metal partitions. The choice of material depends on the specific needs, such as soundproofing, insulation, or aesthetic preferences.
- How can lighting be customized in a PEB?
Lighting in PEBs can be customized using a combination of natural light sources (like skylights and windows) and adjustable artificial lighting systems, including LED fixtures and smart lighting solutions.
- Are HVAC systems in PEBs customizable?
Yes, HVAC systems in PEBs can be tailored to different zones within the building, allowing for independent temperature control and enhanced energy efficiency.
- Can I integrate smart technology into a PEB interior?
Absolutely. PEB interiors can be designed to accommodate various smart technologies, including lighting controls, security systems, and climate management, all of which can be managed remotely.
- What are the benefits of customizable interiors in PEBs?
Customizable interiors offer flexibility, allowing businesses to adapt spaces to their evolving needs. This includes easier reconfiguration of spaces, tailored environments for specific activities, and enhanced efficiency in space utilization.
- Are there limitations to customizing PEB interiors?
While PEBs offer significant flexibility, some customizations may require additional structural support or planning, particularly if they involve major alterations to the building’s core design. However, most interior modifications are straightforward due to the clear-span structure of PEBs.
- What flooring options are available for PEB interiors?
PEB interiors can accommodate a variety of flooring options, including epoxy for industrial use, vinyl or carpet tiles for commercial spaces, and specialized flooring like anti-static or anti-bacterial surfaces for healthcare facilities.
- How do customizable interiors affect the overall cost of a PEB?
Customizable interiors can influence the overall cost based on the materials and design choices. While modular designs can be cost-effective, premium materials or high-end technology integrations may increase the budget. However, the long-term benefits of adaptability and efficient space utilization often justify the initial investment.
- How does the customization process work for a PEB interior?
The customization process typically starts with a consultation to understand your specific needs. Architects and engineers then use software tools, such as CAD and BIM, to design the interior layout. Once the design is approved, the necessary components are fabricated and installed, often in a modular fashion to allow for future modifications.
- Can I incorporate sustainable design elements into a customizable PEB interior?
Yes, sustainable design elements can be integrated into PEB interiors. This includes using eco-friendly materials, energy-efficient lighting and HVAC systems, natural ventilation, and incorporating features like green walls or solar panels.
- How does modular furniture enhance the customization of PEB interiors?
Modular furniture enhances customization by allowing you to easily reconfigure the space to suit different needs. Customizable Interiors for Pre-Engineered Buildings (PEBs)
- Can PEB interiors be designed to meet specific regulatory or industry standards?
Yes, PEB interiors can be customized to comply with industry-specific regulations or standards. This includes adhering to fire safety codes, health and safety regulations, and any other standards required by the industry in which the building will be used.
Customizable Interiors for Pre-Engineered Buildings (PEBs)





