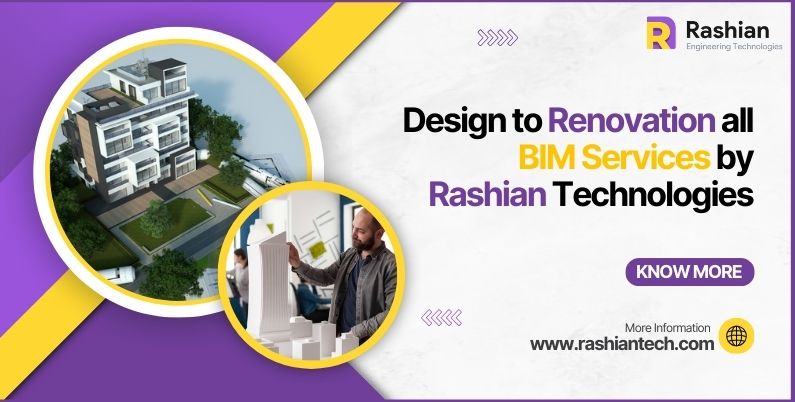
Design to Renovation all BIM services by Rashian Technologies
Building Information Modelling (BIM) is redefining how construction projects are planned, designed, and executed. Rashian Technologies is a leader in BIM Modelling in Hyderabad, offering a wide range of services that cater to building design, home building, renovation, consultation, structural analysis, MEP (Mechanical, Electrical, and Plumbing) coordination, and facility management. Holistic approach from Design to Renovation all BIM services by Rashian Technologies ensures efficiency, accuracy, and a collaborative environment for all stakeholders.
What is BIM Modelling?
Building Information Modelling (BIM) is a digital process that creates and manages data across the lifecycle of a construction project. It provides 3D models that incorporate precise data about a building’s physical and functional aspects, enhancing decision-making, coordination, and project outcomes. Building Information Modelling (BIM) is a digital representation of the physical and functional characteristics of a facility. It serves as a shared knowledge resource for information about a facility, forming a reliable basis for decisions during its lifecycle—from the earliest conceptual stages to design, construction, operation, and eventual demolition. BIM integrates multidisciplinary data to create detailed digital models that are accessible to all project stakeholders.
Key Features of BIM Modelling
- 3D Visualization and Digital Representation: BIM creates detailed 3D models that offer a realistic view of the building, including its architecture, structure, and MEP systems. This allows stakeholders to visualize the final product and make informed decisions before construction begins.
- Clash Detection and Coordination: BIM software automatically detects clashes between different building components, such as between plumbing and electrical systems. This feature significantly reduces the risk of costly errors and delays during construction.
- Data-Driven Decision Making: BIM integrates data from various sources, providing a comprehensive view of the project. This allows for better decision-making regarding design, materials, and costs, ensuring that every aspect of the project is optimized.
- Time and Cost Estimation: BIM helps in accurate scheduling and budgeting by linking the model to project timelines and cost data. This ensures projects are completed on time and within budget, reducing waste and unforeseen expenses.
- Lifecycle Management: BIM goes beyond design and construction, extending its benefits into the facility management phase. It provides valuable data for maintaining, renovating, or eventually deconstructing the building, making asset management more efficient.
- Collaboration and Communication: BIM fosters better collaboration among architects, engineers, contractors, and clients by creating a single, shared model. This improves communication, reduces misunderstandings, and ensures everyone is working from the same, up-to-date information.
- Sustainability and Energy Analysis: BIM tools can perform energy and sustainability analyses, helping design buildings that are more energy-efficient. By simulating different scenarios, architects can optimize natural light, ventilation, and energy usage.
- 4D and 5D Modelling: Beyond 3D, BIM includes 4D (time) and 5D (cost) Modelling, providing an added layer of insight into project timelines and financial management, ensuring a comprehensive approach to construction planning.
Advantages of BIM Modelling
- Enhanced Project Visualization: BIM allows stakeholders to see a detailed, three-dimensional representation of the project from the outset, which helps in understanding the design intent and making adjustments early in the process.
- Improved Collaboration: The shared nature of BIM models ensures that all project participants—architects, engineers, contractors, and owners—work together seamlessly. This improves the coordination of various disciplines and reduces communication gaps.
- Reduced Errors and Rework: By detecting clashes and inconsistencies early in the design phase, BIM minimizes errors that could lead to costly rework during construction. This saves time and resources, ensuring a smoother construction process.
- Cost and Time Efficiency: BIM’s ability to accurately estimate costs and timelines helps prevent budget overruns and schedule delays. This predictability is invaluable for project planning and execution, leading to more efficient resource allocation.
- Better Quality Control: The detailed nature of BIM models allows for rigorous quality checks throughout the design and construction process. This leads to higher standards of construction and fewer issues once the building is operational.
- Informed Decision-Making: BIM provides a comprehensive overview of the project, incorporating data from design, construction, and operation phases. This wealth of information supports more informed decisions at every stage of the project lifecycle.
- Sustainability and Energy Efficiency: BIM facilitates the design of environmentally sustainable buildings. By analyzing factors like daylight exposure, energy consumption, and material use, BIM helps create greener, more efficient buildings.
- Enhanced Facility Management: After construction, BIM remains a valuable tool for facility management, providing a digital twin of the building that can be used for maintenance, repairs, and future renovations. This makes managing the building more efficient and cost-effective.
- Risk Management: BIM’s predictive analysis capabilities allow project teams to foresee potential risks and address them proactively. This includes analyzing structural integrity, evaluating construction methods, and testing building performance under various conditions.
- Better Client Satisfaction: With BIM, clients can see exactly what they are getting before construction starts. This level of transparency builds trust and ensures that the final product aligns with the client’s expectations.
Expanded BIM Modelling Services in Hyderabad Offered by Rashian Technologies
1. Building Design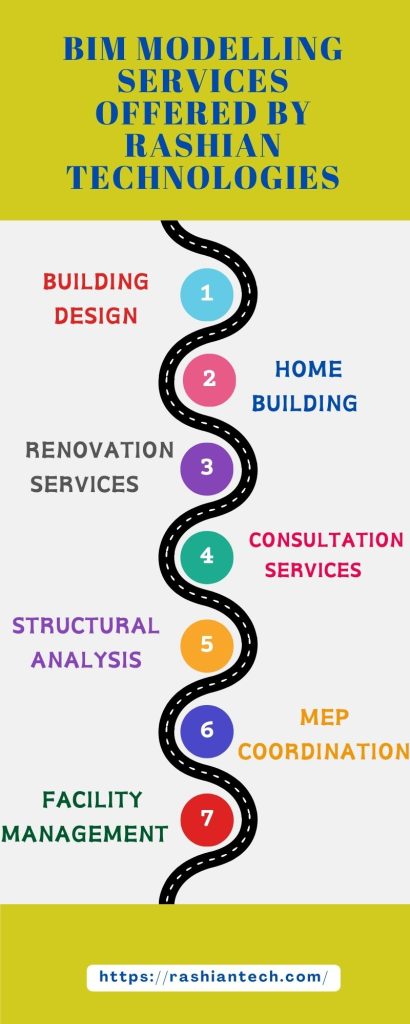
Our BIM services in Hyderabad facilitate advanced building design by creating detailed and interactive 3D models. This technology allows architects, engineers, and clients to visualize the entire project, making it easier to identify and resolve issues early in the process.
- 3D Visualization and Walkthroughs: Gain a realistic perspective of your building with immersive visualizations.
- Design Optimization: Improve building performance with BIM’s analytical tools that assess energy efficiency, structural integrity, and more.
- Clash Detection: Prevent costly rework by identifying clashes between different building elements during the design phase.
2. Home Building
Rashian Technologies specializes in BIM Modelling for home building projects, providing a clear roadmap from initial design to completion. Our BIM models streamline communication, allowing all parties to work together effectively.
- Accurate Cost and Time Estimation: Detailed models provide precise cost projections and timelines, minimizing uncertainties.
- Material Optimization: Optimize the use of materials, reducing waste and enhancing sustainability.
- Quality Assurance: Maintain high-quality standards with detailed inspections and reviews facilitated by BIM.
3. Renovation Services
Renovating an existing structure presents unique challenges, but BIM Modelling simplifies the process by creating accurate representations of the current building and proposed changes.
- As-Built Modelling: Capture the existing conditions of a building to guide renovation plans.
- Phasing and Scheduling: Plan and schedule renovations in phases to minimize disruption to occupants.
- Design Flexibility: Explore multiple design options and scenarios, ensuring that the final choice meets your needs and budget.
4. Consultation Services
Rashian Technologies offers expert BIM consultation services to help clients navigate the complexities of implementing BIM in their projects. Our consultation ensures that you make the most of BIM’s capabilities, from design to project execution.
- BIM Implementation Strategy: Develop a tailored strategy for integrating BIM into your project workflows.
- Training Programs: Equip your team with the skills needed to use BIM effectively, enhancing project outcomes.
- Model Auditing and Compliance: Regularly audit BIM models to ensure adherence to industry standards and project requirements.
5. Structural Analysis
BIM Modelling goes beyond visual representation by incorporating structural analysis, helping engineers and architects design safe and efficient buildings. Rashian Technologies offers in-depth analysis of load-bearing components, ensuring compliance with safety standards.
- Structural Integrity Checks: Assess the strength and durability of building elements.
- Seismic and Wind Analysis: Evaluate how structures will perform under extreme conditions like earthquakes and high winds.
- Optimization of Structural Components: Ensure materials are used efficiently, reducing costs without compromising on safety.
6. MEP (Mechanical, Electrical, and Plumbing) Coordination
MEP systems are critical to building functionality, and our BIM services in Hyderabad ensure these elements are accurately planned and coordinated. Rashian Technologies integrates MEP designs into the BIM model to prevent conflicts and enhance building performance.
- MEP Clash Detection and Resolution: Identify and resolve conflicts between mechanical, electrical, and plumbing systems before construction begins.
- System Design Optimization: Improve energy efficiency and system performance with BIM’s analytical capabilities.
- Lifecycle Management: Manage the MEP components throughout the building’s lifecycle, from design to maintenance.
7. Facility Management
Rashian Technologies extends BIM services in Hyderabad to include facility management, providing comprehensive models that support the operational phase of a building. BIM helps manage assets, plan maintenance schedules, and ensure efficient building operation.
- Asset Tracking: Keep an accurate record of building assets, including equipment and materials.
- Maintenance Planning: Use BIM data to plan and schedule maintenance activities, reducing downtime.
- Space Management: Optimize space usage and make informed decisions on modifications and renovations.
Why Choose Rashian Technologies for BIM Modelling in Hyderabad?
- Expertise and Experience: Our team combines industry knowledge with the latest BIM technologies to deliver superior results.
- Customized Solutions: We offer tailored BIM services in Hyderabad that cater to the specific needs of each project, ensuring optimal outcomes.
- Commitment to Quality: We are dedicated to providing high-quality models that enhance the entire construction process, from design to facility management.
Conclusion
BIM Modelling is transforming the construction landscape, offering unparalleled insights and control over building projects. Rashian Technologies is proud to lead the way in BIM Modelling in Hyderabad, providing a full suite of services that support building design, home construction, renovation, consultation, structural analysis, MEP coordination, and facility management. Partner with us to experience the power of BIM and take your project to the next level. Contact Rashian Technologies today to learn more about our BIM services in Hyderabad and how we can help bring your vision to life! Design to Renovation all BIM services by Rashian Technologies.
BIM Modelling is the future of the construction industry, and Rashian Technologies is at the forefront of this transformation in Hyderabad. Whether you’re planning a new building, renovating an existing structure, or seeking expert consultation, our BIM services in Hyderabad are designed to deliver excellence at every stage of the project. Choose Rashian Technologies for your next project and experience the difference that BIM can make.
For more information on our Design to Renovation all BIM services by Rashian Technologies services in Hyderabad, contact Rashian Technologies today and take the first step toward a smarter, more efficient building process!


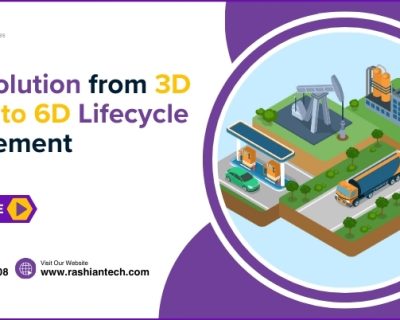
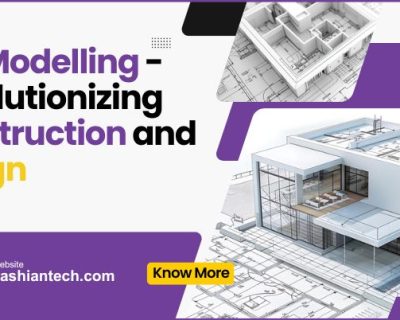
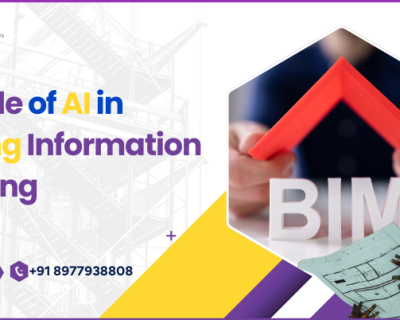
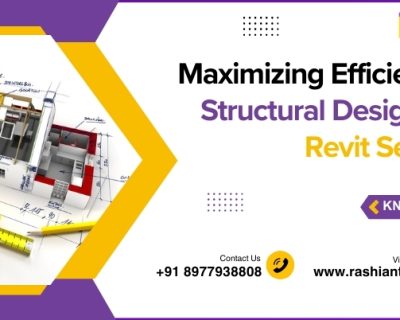
13 comments on “Design to Renovation all BIM services by Rashian Technologies”
Comments are closed