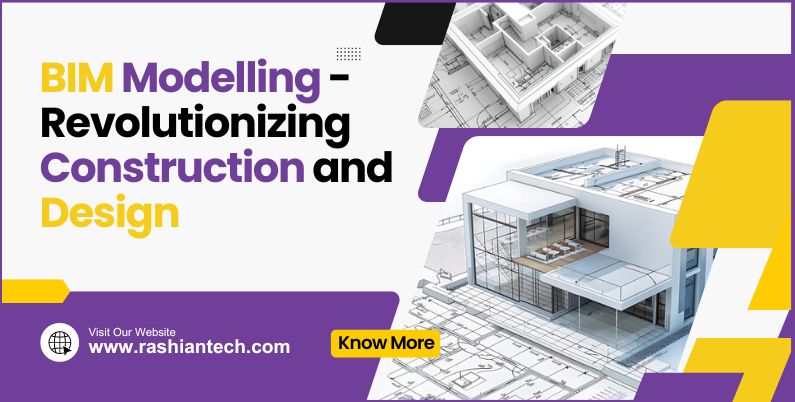
BIM Modelling – Revolutionizing Construction and Design
BIM Modelling – Revolutionizing Construction and Design
BIM stands for Building Information Modeling has emerged as a ground breaking methodology in the construction and design industry. At Rashian Technologies, we leverage BIM to deliver accurate, efficient, and innovative solutions for complex projects. This blog explores the significance of BIM Modelling – Revolutionizing Construction and Design and how Rashian Technologies is at the forefront of this transformation.
BIM Modelling – Revolutionizing Construction and Design
BIM is a digital representation of the physical and functional characteristics of a facility. It provides a comprehensive and collaborative platform for architects, engineers, and construction professionals to plan, design, construct, and manage buildings and infrastructure. Unlike traditional CAD drawings, BIM offers a 3D visualization and a detailed database containing information about the building’s components, systems, and materials.
Key Features of BIM Modeling
Integrated 3D Model: BIM creates a 3D model that includes detailed information about building components, materials, and systems.
Data-Rich Environment: BIM models contain metadata about every element, allowing for analysis, simulations, and lifecycle management.
Collaborative Platform: BIM promotes collaboration by providing a centralized model that can be accessed and updated by all project participants in real-time.
Lifecycle Management: BIM supports the entire lifecycle of a building, from design and construction to operation and maintenance.
What is BIM vs CAD model?
| Aspect | BIM (Building Information Modeling) | CAD (Computer-Aided Design) |
| Scope | Comprehensive, data-rich 3D modeling | Detailed 2D and 3D technical drawings |
| Primary Functionality | Integration of design, analysis, and management | Precise geometric modeling and drafting |
| Collaboration | Centralized model for real-time updates and sharing | Isolated workflows with separate files |
| Data Management | Rich metadata about materials, components, and systems | Limited to geometric and technical data |
| Visualization | Advanced 3D visualization and simulations | Basic 2D and 3D visual representations |
| Analysis | Supports detailed analysis like energy performance, structural integrity, and lifecycle management | Basic analysis for design verification |
| Lifecycle Management | Supports entire lifecycle from design to maintenance | Primarily focused on design and drafting |
| Industry Application | Architecture, engineering, and construction | Manufacturing, automotive, mechanical engineering |
| Coordination | Enhanced coordination among stakeholders | Potential coordination issues due to isolated workflows |
| Efficiency | Reduces errors and rework through integrated information | Efficiency in creating precise technical drawings |
Key Benefits of BIM Modeling
Building Information Modeling (BIM) offers numerous benefits that enhance the efficiency, accuracy, and collaboration in construction projects. Here are the key benefits of BIM modeling:

1.Enhanced Collaboration and Communication
- Centralized Information: All stakeholders have access to a shared BIM model, ensuring everyone works with the most up-to-date information.
- Improved Coordination: Reduces miscommunication and discrepancies between different project teams, such as architects, engineers, and contractors.
2. Increased Efficiency and Productivity
- Automated Processes: Streamlines repetitive tasks and reduces manual work through automation and advanced modeling tools.
- Time Savings: Faster project delivery due to more efficient workflows and early identification of potential issues.
3. Improved Accuracy and Reduced Errors
- Clash Detection: Identifies and resolves conflicts between different building systems (e.g., electrical, plumbing) before construction begins.
- Detailed Visualization: Provides detailed and accurate 3D models, minimizing errors and omissions in the design phase.
4. Cost Savings by BIM Modeling:
- Reduced Rework: Early detection of issues and better planning reduce costly changes and rework during construction.
- Accurate Cost Estimation: 5D BIM integrates cost data, allowing for precise budgeting and financial planning.
5. Better Project Visualization
- 3D Modeling: Allows stakeholders to visualize the project in three dimensions, enhancing understanding and decision-making.
- Virtual Simulations: Simulates real-world conditions to test various scenarios and optimize designs.
6. Enhanced Sustainability
- Energy Analysis: Conducts energy performance simulations to design more energy-efficient buildings.
- Material Optimization: Reduces waste by accurately calculating material quantities and optimizing their use.
7. Improved Project Management
- Time Management: 4D BIM integrates the time dimension, helping manage construction schedules and timelines effectively.
- Lifecycle Management: Supports the entire lifecycle of a building, from initial design through construction to operation and maintenance.
8. Increased Client Satisfaction
- Transparent Processes: Provides clients with clear and detailed visualizations of the project, improving transparency and trust.
- Better Decision Making: Informed clients can make better decisions based on accurate and comprehensive data.
9. Regulatory Compliance
- Standards and Regulations: Ensures compliance with industry standards and regulations through integrated checks and validations.
- Documentation: Generates accurate and comprehensive documentation for regulatory submissions and approvals.
10. Facility Management and Maintenance
- Asset Management: Provides detailed information about building components, aiding in maintenance and facility management.
- Operational Efficiency: Facilitates efficient operation and maintenance of the building, reducing long-term costs.
These benefits make BIM a powerful tool in modern construction, offering significant improvements over traditional methods in terms of efficiency, accuracy, cost savings, and overall project success.
What are the 7 dimensions of BIM Modeling?
Building Information Modeling (BIM) is often described in terms of various dimensions that extend beyond traditional 3D modeling. These dimensions incorporate additional information and functionality, enhancing the scope and utility of BIM. Here are the seven dimensions of BIM:
1D – Documentation
- Basic form of BIM involving text-based information and documentation.
- Includes project specifications, schedules, and other necessary documentation.
2D – Drawings
- Traditional 2D CAD drawings used for planning and documentation.
- Includes floor plans, sections, and elevations.
3D – Model
- Three-dimensional geometric representation of the physical aspects of a building.
- Provides a detailed visual model of the building structure and components.
4D – Time
- Adds the time dimension to the 3D model.
- Integrates construction scheduling and sequencing information.
- Helps in planning and visualizing the construction process over time.
5D – Cost
- Incorporates cost data into the BIM model.
- Enables cost estimation, budgeting, and financial analysis.
- Assists in tracking and managing project costs throughout the lifecycle.
6D – Sustainability
- Focuses on the sustainability and energy efficiency of the building.
- Includes information about materials, energy usage, and environmental impact.
- Facilitates analysis and optimization of building performance and sustainability.
7D – Facility Management
- Involves integrating facility management and operational data.
- Supports the management and maintenance of the building after construction.
- Includes information about equipment, maintenance schedules, and space utilization.
These seven dimensions of BIM provide a comprehensive framework for managing the entire lifecycle of a building, from initial design and construction to operation and maintenance. By incorporating additional dimensions beyond 3D, BIM enhances collaboration, efficiency, and decision-making throughout the project.
Rashian Technologies and BIM Modeling
At Rashian Technologies, we specialize in providing cutting-edge BIM modeling services tailored to meet the unique needs of each project. Our team of experts utilizes the latest BIM software and tools to deliver high-quality and precise models. Here’s how we stand out in the industry:
Expertise and Experience by Rashian Tecnologies
With years of experience in engineering design and detailing, our team possesses in-depth knowledge and skills in BIM modeling. We have successfully completed numerous projects across various sectors, showcasing our ability to handle complex and challenging tasks.
Customized Solutions
We understand that every project is unique, and we tailor our BIM services to meet specific requirements. Whether it’s a residential building, commercial complex, or infrastructure project, we provide customized solutions that align with our clients’ goals and objectives.
Integrated Approach
Our integrated approach ensures that all aspects of the project are considered in the BIM model. From architectural and structural elements to MEP (Mechanical, Electrical, and Plumbing) systems, we create comprehensive models that facilitate efficient coordination and execution.
Advanced Technology by BIM Modeling:
We utilize state-of-the-art BIM software and tools to create detailed and accurate models. Our commitment to staying updated with the latest technological advancements ensures that we deliver innovative and top-notch services.
Client-Centric Focus
At Rashian Technologies, client satisfaction is our top priority. We work closely with our clients, providing continuous support and communication throughout the project lifecycle. Our goal is to exceed expectations and deliver outstanding results.
Conclusion
BIM Modelling – Revolutionizing Construction and Design offering unparalleled benefits in terms of collaboration, accuracy, efficiency, and sustainability. Rashian Technologies is dedicated to harnessing the power of BIM to deliver exceptional engineering and design solutions. By choosing our services, you are partnering with a leader in innovation and excellence. Contact us today to learn more about how our BIM Modelling – Revolutionizing Construction and Design services can transform your next project.


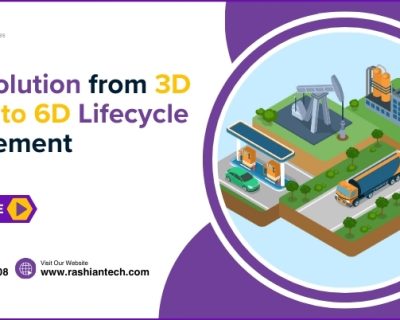
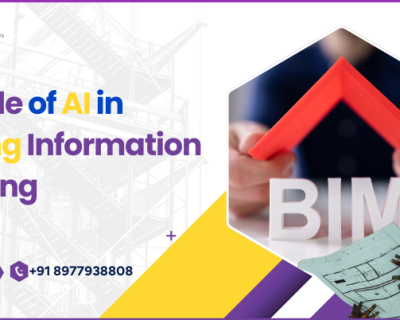
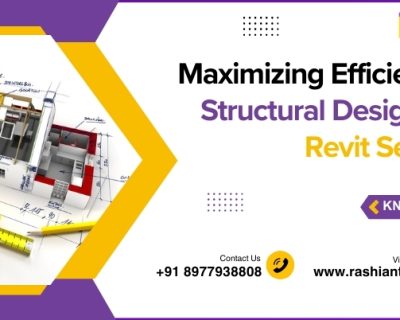
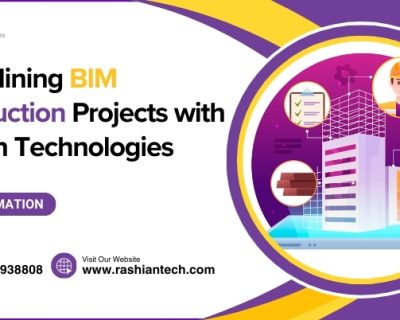
13 comments on “BIM Modelling – Revolutionizing Construction and Design”
Comments are closed