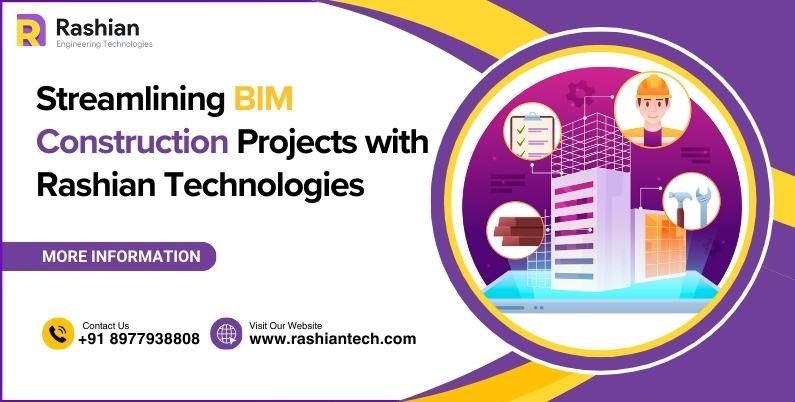
Streamlining BIM Construction Projects with Rashian Technologies
Building Information Modeling (BIM) is converting the construction industry by providing an inclusive, integrated approach to project management. It allows architects, engineers, contractors, and owners to collaborate more effectively throughout the lifecycle of a building—from the early stages of design to long-term operation and maintenance. Unlike traditional 2D design methods, BIM uses advanced 3D modeling and data-driven processes to improve accuracy, reduce costs, and streamline workflows.Rashian Technologies, a leading provider of BIM services in Hyderabad by Rashian, specializes in the end-to-end BIM process, guiding projects through the Design, Build, and Operate phases.
In Hyderabad, a city fast happening in infrastructure and technological innovation, BIM services are becoming essential for businesses aiming to stay ahead in the competitive construction market. As demand for smarter, more sustainable buildings increases, leveraging BIM can be the key to optimizing project timelines, minimizing errors, and enhancing the quality of the final product.
BIM services in Hyderabad by Rashian
With BIM, you can visualize your project in 3D, coordinate various teams, track progress in real-time, and ensure long-term operational efficiency. This blog will explore the essential steps in the BIM process, showcasing how businesses in Hyderabad can benefit from integrating BIM into their construction projects for better outcomes.
1. Design Phase: Programming, Conceptual Design, and Detailed Design
The Design phase is the foundation of any construction project, and with BIM, it becomes an organized and integrated process. BIM technology ensures that every detail is accounted for, from the initial idea to the final design.
- Programming: The programming stage sets the stage for the project by determining the functional needs and spatial requirements of the building. BIM helps project teams analyze and define these requirements early on, aligning them with the project’s scope, budget, and timeline. By creating an interactive 3D model, designers can visually map out the building’s purpose, making it easier to make decisions about space allocation.
- Conceptual Design: In this phase, BIM models are used to conceptualize the building’s basic form and layout. This step involves developing an early-stage 3D model that showcases the structure, building elements, and overall design. The ability to visualize the concept ensures that stakeholders can provide feedback and adjustments before moving into more detailed planning, reducing the likelihood of errors later in the process.
- Detailed Design: Once the conceptual design is approved, the detailed design process begins. At this stage, all aspects of the building, including architectural, structural, and MEP (Mechanical, Electrical, Plumbing) systems, are incorporated into a single BIM model. This phase focuses on precision, ensuring that all components fit together seamlessly. BIM facilitates collaboration across various teams, ensuring that each discipline works in unison to create a comprehensive, clash-free design.
2. Build Phase: Analysis, Documentation, Fabrication, and Construction Logistics (4D/5D)
The Build phase leverages the full potential of BIM to optimize construction planning, documentation, and execution. From analysis to logistics, BIM enhances the overall workflow.
- Analysis: Before construction begins, BIM tools perform various analyses to ensure the design is both structurally sound and energy-efficient. Simulations help identify potential issues in the early stages, enabling teams to make data-driven decisions and avoid costly modifications during construction. This includes structural analysis, energy modeling, and environmental impact assessments.
- Documentation: Accurate documentation is essential for a smooth construction process. With BIM, all design specifications, plans, and schedules are automatically generated and updated within the model. This ensures that teams always have access to the most current and accurate information, reducing errors and improving workflow efficiency.
- Fabrication: BIM enables the precise fabrication of building components. By using 3D models, construction teams can accurately produce pre-fabricated components, such as structural elements, mechanical systems, and even interior finishes. This reduces waste, increases efficiency, and shortens construction timelines.
- Construction Logistics (4D/5D): With 4D BIM, the construction schedule is integrated into the model, providing a real-time visual timeline of the entire project. This allows teams to better manage resources, mitigate delays, and track progress. 5D BIM adds another layer by incorporating cost data, helping to monitor the project’s budget and financial performance throughout the build.
3. Operate Phase: Construction Logistics, Operation & Maintenance, and Renovation
Once construction is complete, BIM doesn’t stop. It continues to play a vital role in the Operate phase, guiding building owners through operation, maintenance, and any future renovation projects.
- Construction Logistics: During the operational phase, BIM remains an invaluable tool for managing construction logistics. The model helps track the use of space and the functionality of various building systems, ensuring that all components continue to operate efficiently.
- Operation & Maintenance (O&M): BIM provides a comprehensive digital twin of the building, which can be accessed and updated as part of ongoing operation and maintenance. Facility managers can use the BIM model to track asset life cycles, perform routine maintenance, and manage building systems like HVAC, lighting, and security. This digital approach improves accuracy and reduces downtime, ensuring the building continues to perform optimally.
- Renovation: When renovation or upgrades are required, BIM is the ideal tool for planning and executing these changes. It provides an up-to-date model of the existing structure, enabling designers and contractors to plan renovations based on accurate information. This reduces the risk of costly errors and disruptions during renovation work.
Conclusion
BIM has transformed the way construction projects are designed, built, and operated. With its comprehensive approach, covering Design, Build, and Operate phases, BIM services in Hyderabad by Rashian ensure that projects are executed with precision, efficiency, and long-term sustainability. By integrating programming, conceptual design, detailed design, analysis, documentation, fabrication, and construction logistics, BIM enhances collaboration and decision-making at every step of the process.
For businesses looking to streamline their construction workflows and improve building management, Rashian Technologies offers expert BIM services in Hyderabad by Rashian that ensure your projects are successful from start to finish. Contact us today to learn how BIM can optimize your next construction venture.
FAQ’s
- What industries benefit from BIM?
BIM is widely used in construction, architecture, engineering, and facility management. It also benefits industries like healthcare, education, and retail, where precision, cost management, and operational efficiency are critical. - Can BIM help with renovations?
Yes, BIM can be extremely useful in renovation projects. It provides an up-to-date model of existing buildings, making it easier to plan and execute renovations accurately and with fewer disruptions. - Is BIM only for large projects?
While BIM is often associated with large-scale projects, it can also be beneficial for smaller projects. It helps with better planning, fewer errors, and efficient management, regardless of the project’s size. - Does BIM help with sustainability?
Yes, BIM supports sustainable building practices by optimizing energy performance, reducing waste, and helping to design buildings that are more environmentally friendly and resource-efficient. - How does BIM assist with project collaboration?
BIM improves collaboration by creating a shared digital model accessible to all stakeholders, enabling real-time updates and better communication between teams. This reduces misunderstandings and ensures everyone is on the same page. - How does BIM help in cost management?
BIM helps with cost estimation by providing accurate material and quantity data. It enables 5D BIM, where project costs are linked to the model, allowing for better budget management, cost predictions, and adjustments during construction. - Is BIM compatible with other software tools?
Yes, BIM is compatible with various industry-standard software tools like AutoCAD, Revit, and Navisworks. This ensures that teams using different platforms can still collaborate efficiently. - Can BIM be used for facility management?
Absolutely! After construction, BIM models can be used for operation and maintenance, helping with asset management, repairs, and upgrades. It provides a digital record of the building for long-term facility management. - What is the role of 4D/5D BIM in construction projects?
4D BIM incorporates project timelines, while 5D BIM adds cost management. These dimensions help in scheduling, resource planning, and managing project costs throughout the construction process, leading to better decision-making. - How can BIM improve construction timelines?
BIM streamlines workflows, reduces rework, and improves coordination among teams, all of which lead to faster project execution. With real-time updates and predictive analysis, delays are minimized. - What is the difference between 3D and 4D BIM?
3D BIM focuses on the physical design and structure of the building, while 4D BIM adds the time dimension, allowing project timelines and construction schedules to be visualized alongside the building model. - Can BIM help with risk management?
Yes, BIM allows for better identification of potential risks early in the design phase by visualizing possible issues in the construction process. This proactive approach helps mitigate risks before they become problems.


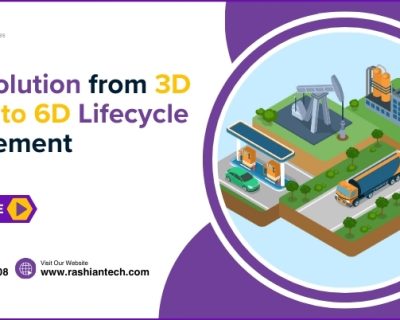
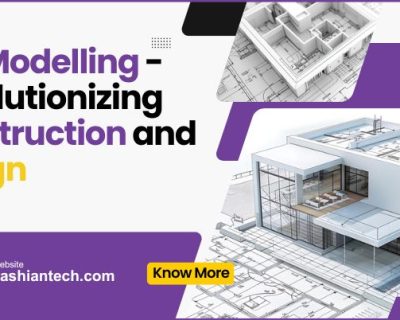
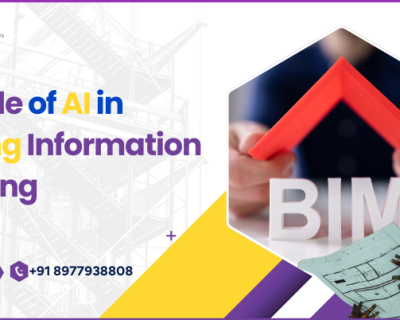
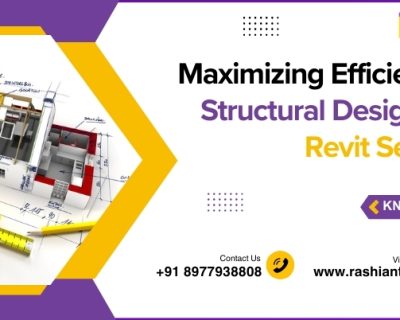
13 comments on “Streamlining BIM Construction Projects with Rashian Technologies”
Comments are closed