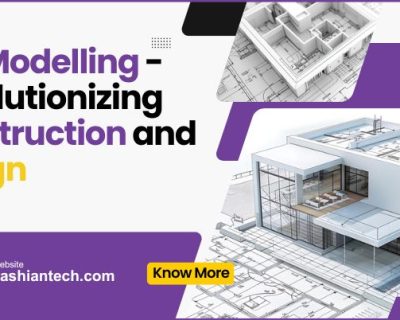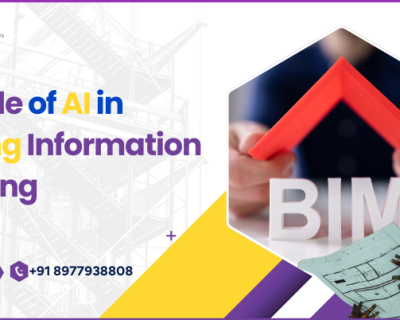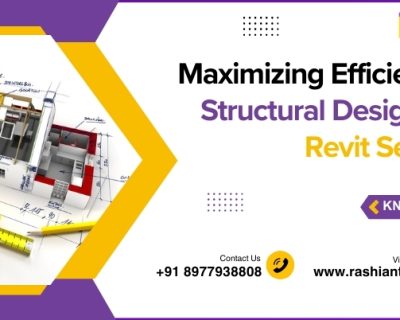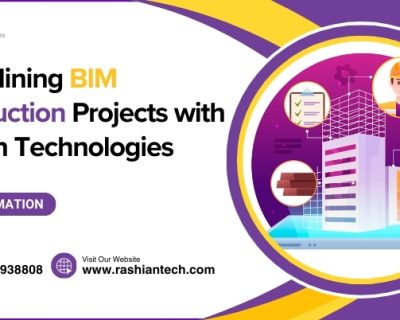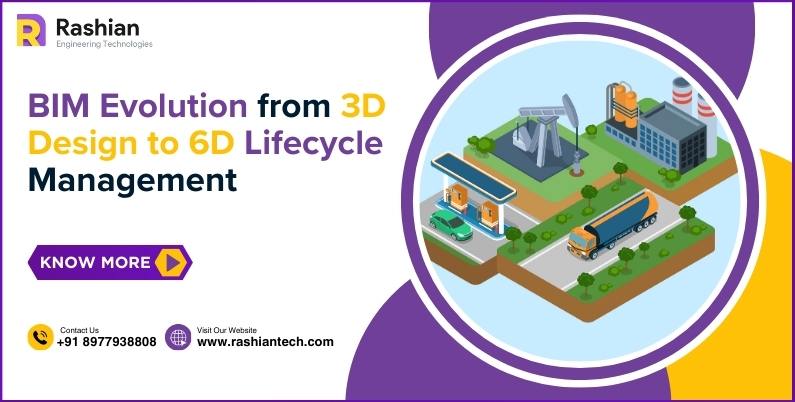
BIM Evolution from 3D Design to 6D Lifecycle Management
Building Information Modelling (BIM) has revolutionized the architecture, engineering, and construction (AEC) industry by enhancing the way buildings are designed, constructed, and managed. Initially, BIM was focused on 3D Modelling, enabling professionals to visualize structures in three dimensions, improving accuracy and communication. However, over time, BIM has evolved far beyond 3D. The addition of new dimensions, such as time (4D), cost (5D), and sustainability (6D), has transformed BIM into a powerful tool that addresses the entire lifecycle of a building, from design and construction to operations and maintenance.BIM Evolution from 3D Design to 6D Lifecycle Management reflects the growing need for more intelligent and sustainable building practices.
BIM Evolution from 3D Design to 6D
Each dimension of BIM brings new layers of information and functionality to the model. While 4D BIM integrates time and scheduling for better project management, 5D adds cost estimation, helping stakeholders manage budgets more effectively. The introduction of 6D BIM brings sustainability into the equation, allowing for energy analysis, efficient resource management, and long-term facility maintenance planning. As the industry continues to adopt and integrate these dimensions, BIM is paving the way for more innovative, efficient, and eco-friendly construction processes. In Building Information Modelling (BIM), the concepts of 3D, 4D, 5D, and 6D refer to different dimensions or aspects of a building project. Each dimension represents an additional layer of data or functionality, beyond the basic 3D model of a structure. Here’s an overview:
3D (Three-Dimensional)
Focus: The physical model of the building.
Description: This is the next step where the design moves into a 3D environment, incorporating width, height, and depth. A 3D BIM model provides visual representation and spatial relationships of the structure, making it easier to visualize and identify potential design issues.
4D (Four-Dimensional)
Focus: Time (scheduling and sequencing).
Description: 4D BIM adds the element of time, integrating the construction schedule into the 3D model. This helps project managers and stakeholders track the progress of the project, visualize the construction sequence, and plan logistics more effectively.
5D (Five-Dimensional)
Focus: Cost (budgeting and estimating).
Description: 5D BIM introduces cost estimation and budgeting into the model. It links materials, quantities, and construction tasks with real-time cost data, allowing for better financial management, budget forecasting, and value engineering throughout the project lifecycle.
6D (Six-Dimensional)
Focus: Sustainability and facility management (lifecycle data).
Description: 6D BIM is concerned with the operational aspects of a building, incorporating sustainability, energy efficiency, and long-term facility management. It involves capturing data related to energy performance, maintenance, and repairs, supporting the management of the building throughout its lifecycle.
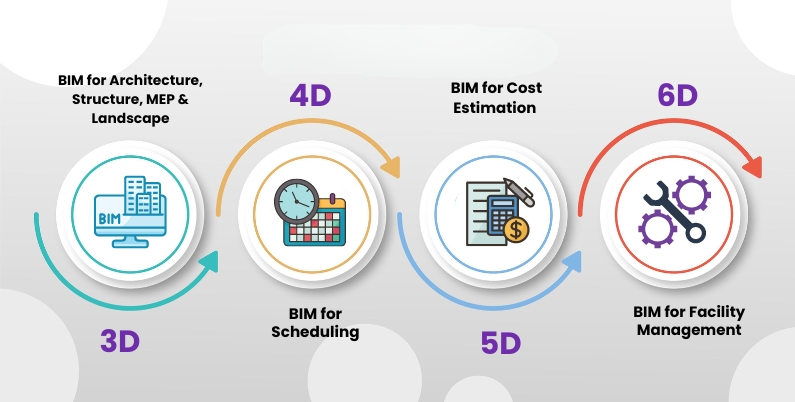
The key benefits of 6D BIM:
1. Enhanced Facility Management
Comprehensive Building Data: 6D BIM provides a centralized repository of information, including materials, components, maintenance schedules, and system specifications, that can be used by facility managers for effective building operations.
Informed Decision-Making: Facility managers have access to all necessary data, allowing for informed decisions related to maintenance, repairs, and upgrades, which reduces downtime and enhances building performance.
2. Improved Sustainability and Energy Efficiency
Energy Analysis: 6D BIM integrates energy data into the model, allowing for simulation and analysis of energy consumption throughout the building’s lifecycle. This helps in designing more energy-efficient buildings and monitoring performance.
Sustainability Metrics: By analyzing materials and systems in relation to their environmental impact, 6D BIM can help in meeting sustainability standards such as LEED, BREEAM, or other green building certifications.
3. Lifecycle Management
Long-term Planning: 6D BIM supports the entire lifecycle of a building, from design and construction through to operation, maintenance, and eventual demolition or repurposing. This long-term approach helps in planning for future needs, ensuring the building remains functional and up-to-date over time.
Preventative Maintenance: Data on the building’s systems and components (e.g., HVAC, electrical) allows for proactive and preventative maintenance, reducing emergency repairs and extending the life of assets.
4. Cost Control over Time
Lifecycle Cost Analysis: 6D BIM helps predict operational costs, including utilities, maintenance, and repair costs. This ensures that long-term costs are factored into the project from the start, avoiding cost overruns in the operational phase.
Efficient Budgeting for Upgrades and Repairs: By having detailed data on each building element, facility managers can accurately budget for necessary repairs and upgrades throughout the building’s lifecycle.
5. Better Communication and Collaboration
Data Sharing Among Stakeholders: 6D BIM allows for efficient communication between project teams, contractors, facility managers, and owners, as all parties can access up-to-date information on the building.
Collaborative Decision-Making: Integrated facility management data enables collaborative decision-making on energy use, renovations, and sustainability initiatives.
6. Optimized Renovations and Retrofits
As-Built Documentation: With accurate and detailed information on the as-built condition of the building, future renovations or retrofits can be planned and executed more efficiently, avoiding costly disruptions.
Integration with IoT and Smart Buildings: 6D BIM can be linked with IoT devices for real-time data collection, providing insights into how spaces are used, energy consumption, and operational efficiencies, allowing for smarter renovations.
7. Support for Regulatory Compliance
Compliance with Regulations: 6D BIM helps track compliance with building codes, safety standards, and environmental regulations throughout the building’s lifecycle. It ensures that the building meets regulatory requirements over time.
Documentation for Audits and Inspections: Comprehensive digital documentation in 6D BIM can be easily accessed for audits, inspections, and certifications, simplifying the process and ensuring compliance.
8. Improved Tenant and Occupant Satisfaction
Optimized Building Performance: With access to performance data, building systems can be fine-tuned for comfort, efficiency, and indoor air quality, improving occupant satisfaction.
Customizable Spaces: Facility managers can make informed decisions about how to customize or adapt spaces to meet tenant needs, ensuring a more responsive and user-friendly environment.
9. Sustainability and Resilience Planning
Environmental Impact Reduction: 6D BIM enables simulations that can assess how design changes or material choices affect the building’s carbon footprint, water usage, or energy performance, promoting greener, more sustainable designs.
Disaster Resilience: 6D BIM helps in planning for resilience against natural disasters by allowing for simulations and analyses of structural behavior under extreme conditions, supporting better disaster preparedness.
BIM helps reduce costs:
Building Information Modelling (BIM) significantly reduces costs throughout the design, construction, and operation phases of a building project. It achieves this by improving accuracy, coordination, collaboration, and efficiency.
1. Improved Design Accuracy
Reduction of Design Errors: BIM provides a detailed 3D model that accurately reflects the structure’s geometry and systems, minimizing design errors that could lead to costly rework or delays.
Clash Detection: BIM software can automatically detect clashes between different systems (e.g., HVAC, plumbing, electrical) before construction begins. Early clash detection prevents expensive rework on-site, saving both time and money.
Better Visualization: Designers and stakeholders can visualize the entire project in 3D, helping identify potential design flaws or impracticalities early in the process, which can be rectified without incurring additional costs.
2. Enhanced Collaboration and Communication
Centralized Data: BIM creates a shared platform where architects, engineers, contractors, and owners can access real-time project data. This reduces miscommunication, improves decision-making, and avoids costly mistakes that result from outdated or misinterpreted information.
Coordination Across Disciplines: By allowing all project participants to work from the same model, BIM ensures better coordination between teams, reducing errors caused by a lack of communication and leading to cost savings by avoiding project delays.
3. Efficient Project Planning
Time and Schedule Management (4D BIM): BIM integrates time management with the construction process, allowing project managers to optimize construction schedules. This reduces labor costs, shortens project duration, and improves efficiency by preventing costly delays or unexpected downtime.
Optimized Construction Sequencing: With BIM, construction teams can visualize the sequence of activities and make adjustments to avoid inefficiencies or bottlenecks, reducing both time and resource costs.
4. Accurate Cost Estimation and Budgeting (5D BIM)
Real-time Cost Data: 5D BIM incorporates cost data into the model, providing real-time updates to material quantities and labor requirements as design changes occur. This helps project managers maintain accurate budgets and avoid unexpected cost overruns.
Value Engineering: BIM allows teams to explore alternative materials, construction methods, or systems to find cost-effective solutions without sacrificing quality. This improves value engineering and ensures the project stays within budget.
Detailed Quantity Takeoffs: BIM automatically generates accurate quantity takeoffs for materials, reducing waste and over-ordering, which can be a significant source of cost savings during construction.
5. Reduced Rework and Waste
Minimization of On-Site Errors: BIM’s precise models and data reduce errors and misunderstandings during the construction phase, leading to fewer change orders, rework, and associated costs.
Efficient Material Use: With accurate Modelling of materials, BIM allows contractors to optimize material orders and usage, reducing excess waste and the costs associated with disposing of or storing unused materials.
6. Better Decision-Making with Simulations
Performance Simulations: BIM can run simulations on building performance (such as energy efficiency, lighting, and ventilation), helping identify design optimizations that lead to lower operating costs in the long term.
Energy Efficiency: Early analysis and optimization of energy systems (such as HVAC, insulation, and windows) can reduce the building’s future energy consumption, leading to significant cost savings over time.
7. Streamlined Permitting and Approvals
Faster Regulatory Approvals: With a detailed and accurate BIM model, regulatory bodies can more easily review the design, reducing the back-and-forth that often leads to delays and additional fees.
Code Compliance: BIM tools can ensure that the design complies with local building codes and standards from the beginning, reducing costly redesigns or legal complications.
8. Optimized Facility Management and Maintenance (6D BIM)
Reduced Operational Costs: 6D BIM provides detailed as-built models for facility management, improving the efficiency of building maintenance and operations. Facility managers can use the model to track equipment, maintenance schedules, and replacements, reducing long-term operating costs.
Preventative Maintenance: By using BIM data to predict when building systems or materials will need maintenance or replacement, facility managers can perform preventative maintenance, avoiding the higher costs of emergency repairs or unexpected breakdowns.
Energy Monitoring: 6D BIM integrates energy consumption data, enabling ongoing monitoring and adjustments that reduce utility costs over the life of the building.
9. Reduced Risk and Contingencies
Risk Mitigation: The high level of detail and accuracy in BIM models reduces uncertainties, which are often factored into construction budgets as contingencies. With fewer unknowns, there is less need for inflated contingency funds.
Predictability in Construction Outcomes: BIM reduces the likelihood of unexpected changes or challenges during construction, offering more predictable project outcomes, which in turn reduces financial risk for all stakeholders.
10. Support for Modular Construction and Prefabrication
Prefabrication Benefits: BIM allows for precise design and planning of modular components or prefabricated elements, which can be manufactured off-site. This method reduces labor costs, shortens construction timelines, and minimizes waste, leading to significant cost savings.
Fewer On-Site Modifications: Prefabrication driven by BIM models requires fewer adjustments or fixes on-site, reducing costs associated with labor and materials.
Conclusion:
BIM reduces costs by improving efficiency, minimizing errors, optimizing material usage, and enabling better planning, coordination, and decision-making. By integrating accurate data from the early design phase through construction and operation, BIM ensures that cost savings are realized not just during construction, but throughout the entire lifecycle of the building.
In conclusion, BIM Evolution from 3D Design to 6D Lifecycle Management demonstrates the increasing sophistication of building design, construction, and management technologies. By incorporating dimensions like time, cost, and sustainability, BIM goes beyond simple visualization to provide a comprehensive, data-driven approach that benefits all stakeholders throughout a building’s lifecycle. As more organizations adopt advanced BIM practices, the industry is poised to deliver smarter, more efficient, and environmentally responsible projects.
BIM Evolution from 3D Design to 6D Lifecycle Management aligns perfectly with Rashian Technologies’ commitment to leveraging cutting-edge solutions that drive innovation in the construction and engineering industries. By adopting advanced BIM dimensions, Rashian Technologies helps its clients not only visualize their projects but also integrate time management, cost estimation, and sustainability into every stage of the building process. This holistic approach ensures efficient project delivery, reduced costs, and enhanced environmental responsibility.


